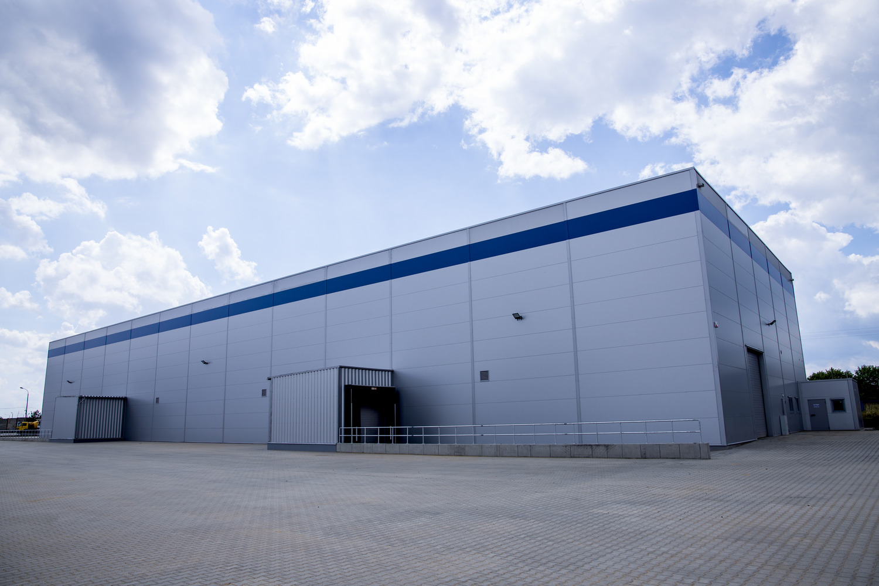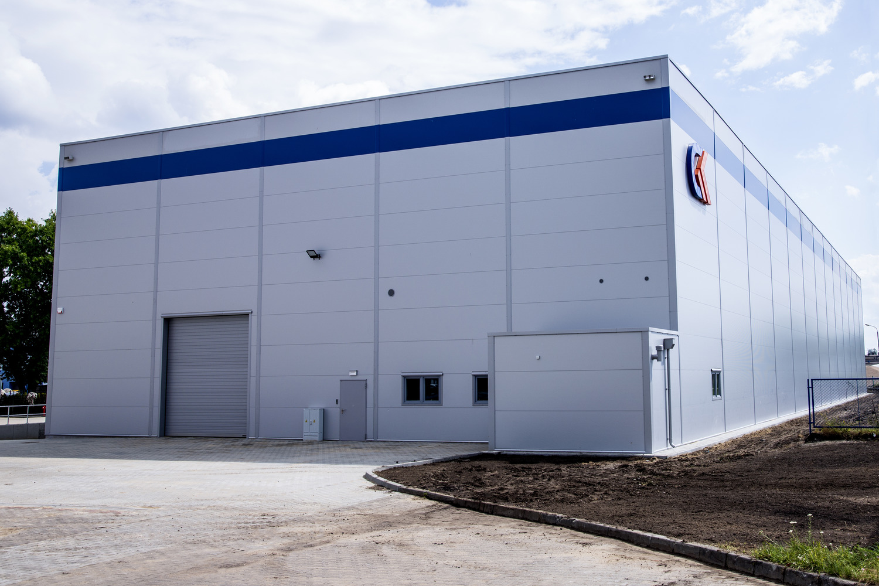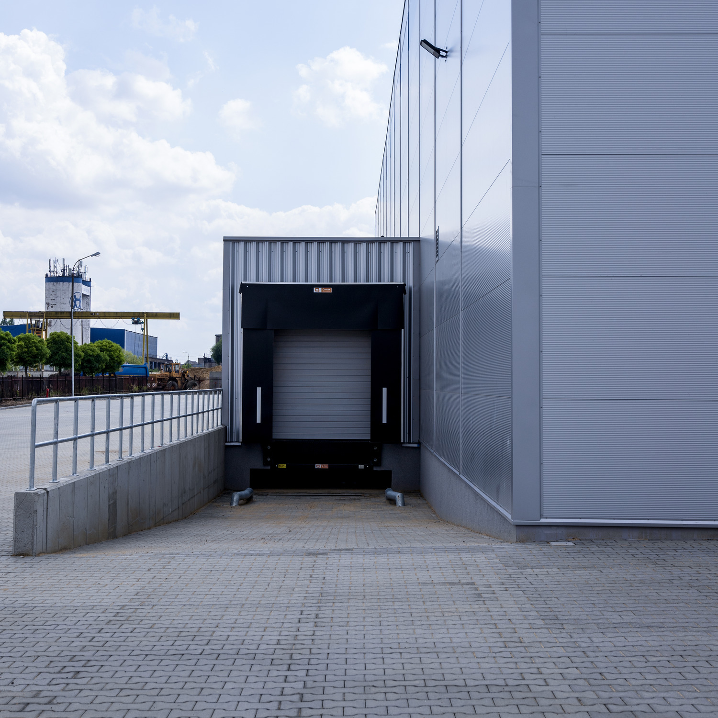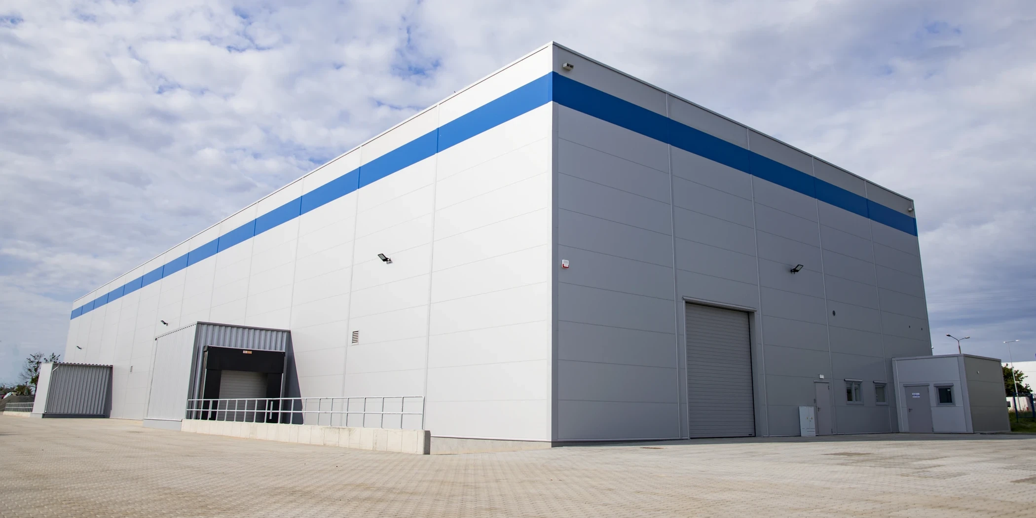
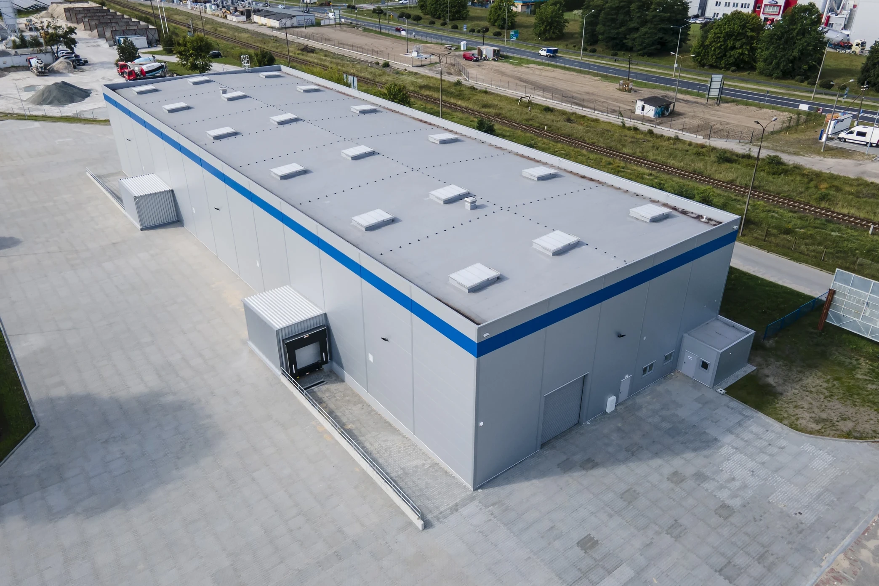
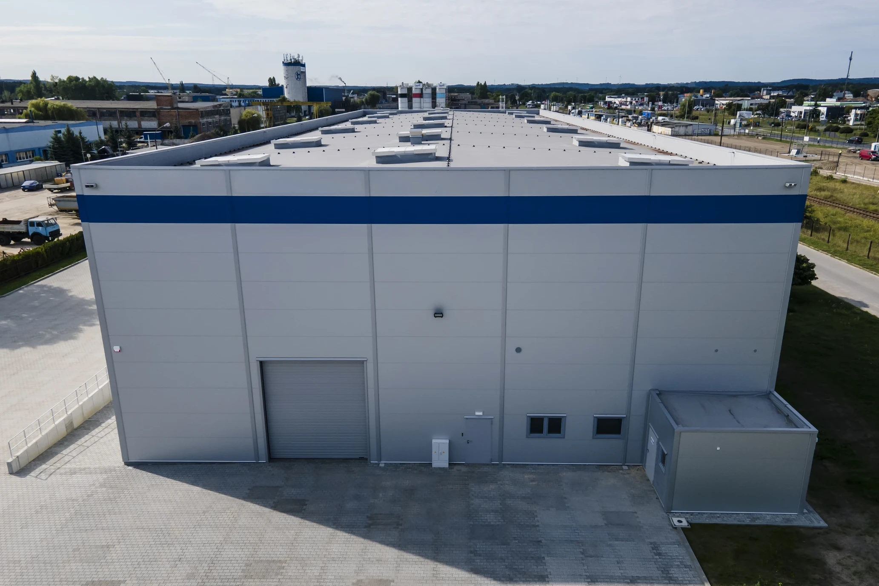
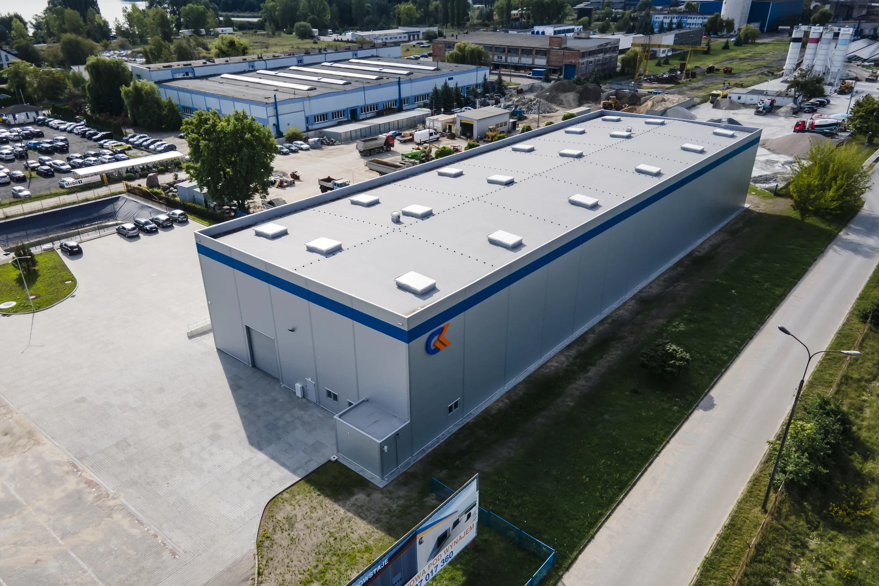
Clima Komfort – the general contractor of sanitary installations
– this time used 30 years of experience in the construction of logistics facilities in its own investment.
The new company Clima Komfort Logisticsbuilt
a class A high-storage warehouse with social and office facilities.
The hall is located in the Kuyavian-Pomeranian Voivodeship, in the immediate vicinity of the A1 motorway
and the S5 expressway, in an excellent logistic location that provides access to extensive
communication and transport infrastructure.
It is possible to personalize the office space and adapt the warehouse space to the client’s special requirements.
LOCATION:
86-300 Grudziądz, Jeziorna 4
INTENDED USE:
high-bay warehouse, production
HALL AREA:
2029 sq m
WAREHOUSE PREMISES:
1906 sq m
SOCIAL AND OFFICE FACILITIES:
60,8 sq m
BUILDING HEIGHT:
12 m
HEIGHT STORAGE:
10 m
FLOORING:
seamless, improved evenness, adapted to automatic trolleys
GATES:
two loading docks + two ground-level gates with dimensions 4.1 m x 4.5 m
UTILITIES:
electricity (3 phases), water, sewage system, municipal heat distribution system, fire protection system.
AREA:
fenced and secured.
